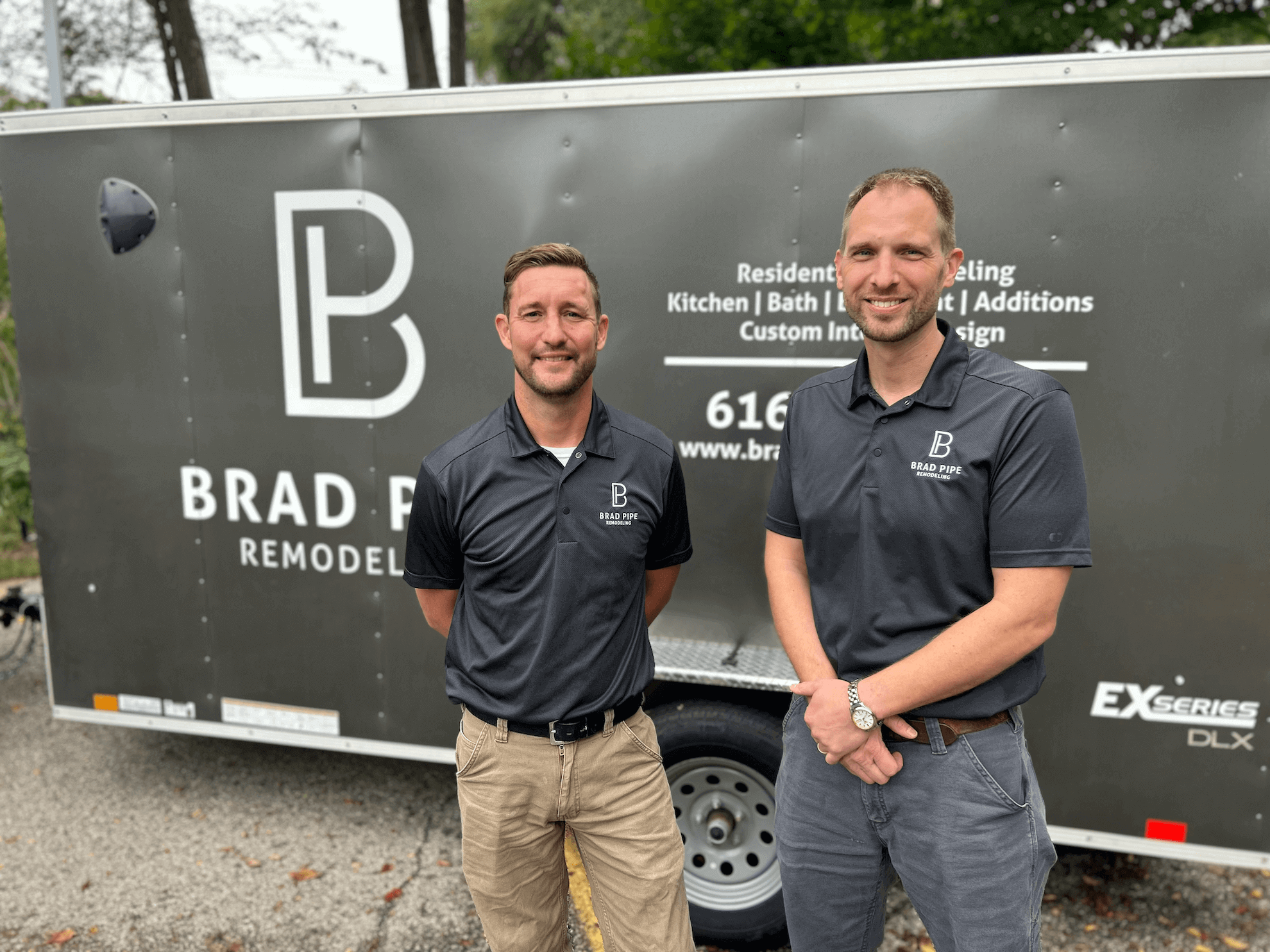How We work
Process & FAQ

Building With Purpose
Our Five Step Process
Remodeling projects require a professional, organized, and fine-tuned approach. So we've scrupulously thought through each step to ensure our work is performed with excellence.
Step 1: Ballpark Estimate
Your remodeling project begins with a free, in-home estimate and consultation. This meeting typically takes about a half hour and the purpose is to confirm the scope of work and budget.
Step 2: Proposal
If the ballpark estimate fits within your budget, we’ll schedule a second in-home meeting to present a proposal. The goal of this meeting is to establish a timeline and flesh out more details for the scope of work and budget.
Step 3: Pre-Production
Pre-production is the administrative portion of your project, between the signed proposal and demolition. During this time, we’ll pull necessary permits, finalize major design decisions, begin scheduling, and start procuring fixtures and materials that have a long lead time. We’ll also be sure to prioritize your collaboration with our designer so that you can focus on making the most critical decisions first. If necessary, we’ll schedule a pre-production meeting about a month before demolition to ensure we hit the ground running.
Step 4: Production
With the bulk of the administrative and design work complete, we can begin demolition and execute our production plan in sequence with the timeline. We’ll continue to procure fixtures and materials throughout the project, making sure you know exactly how to prioritize your decision-making. Additionally, you’ll receive daily communication on what the plan is for the next day, so you’re never left in the dark. Because we only take on a limited number of projects at a time, you can be assured that once we start, we’ll continue to work with focused energy until completion.
Step 5: Walkthough & Warranty
With your project nearing completion, we’ll begin chipping away at the punch list until everything is complete. When the punch list is wrapped up, we’ll walk through the space with you to ensure nothing is missed. Our warranty gives you the confidence that we’ll take care of anything that has slipped through the cracks long after the project is finished. Our former clients are a huge priority for us because we value the mutual trust that has been cultivated throughout the project. Our goal is to sustain that high level of trust for years to come.
FAQ
How much does remodeling cost?
As you scroll through the projects section of our website, you’ll notice it’s categorized according to cost. The reason for such a broad range of cost is primarily dictated by two major factors:
-
- General contracting requirements
- Custom solution requirements
You can also check out our sliding calculator here to get a feel for the cost: https://bradpiperemodeling.com/request-quote/. Our projects listed on houzz also give a range of cost: https://www.houzz.com/pro/ross-beckwith.
Feel free to call us before scheduling a ballpark estimate to discuss budget and general information about cost as well: 616-318-4846.
When will I receive the ballpark estimate?
If your project is straightforward enough, we may be able to give you a verbal estimate of how much you should budget during the initial consultation. In most cases though, we’ll email you a ballpark estimate a few days after we meet.
Are there any fees associated with estimating?
The initial ballpark estimate and consultation is free. We do charge a fee if you want an estimate that's in a home you’re considering purchasing or if you would like an additional consultation. We also may charge a fee for any 3D renderings or designs you request.
What will be presented at the proposal meeting? Are there any fees?
A contract outlining the scope of work, timeline, assumptions/exclusions, and terms/conditions. We charge a retainer fee upon signing the contact to secure your spot in our waitlist. We also may charge a permit fee if your project requires a building permit.
How long is your waitlist?
Our waitlist varies depending on the season and complexity of your project. We are committed to not overbook ourselves with new projects, no matter how appealing they may be, at the expense of our current projects. In some cases however, we’re able to start your project very quickly after the contract is signed depending on the size and scope of work.
How long does a typical project take?
That largely depends on how your project categorized: We categorize all projects into 1 of 3 tiers:
Tier 1 has 3 phases and typically does not require permitting. Think of a kitchen or bathroom upgrade without changing the floor plan.
-
- Timeline: Typically 2-10 weeks.
Tier 2 has 4 phases and involves permitting due to walls being removed/added or a fair amount of HVAC, electrical, or plumbing. Think of a redesigned floor plan.
-
- Timeline: Typically 1-3 months
Tier 3 has 5 phases and typically involves new construction elements such as site planning, excavation and other exterior work.
-
- Timeline: Typically 2-6 months
The length of a project also depends on the timely decision-making of the individual in charge of making design decisions and material/fixture selections.
Do you have a designer?
Yes, we work closely with a handful of select designers who are aligned with our values and familiar with our processes. Read more about our design services here: https://bradpiperemodeling.com/design/

